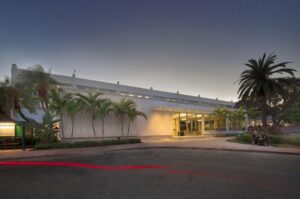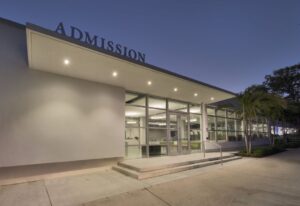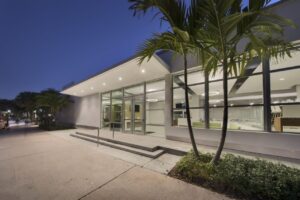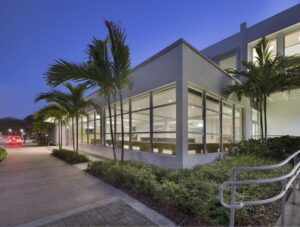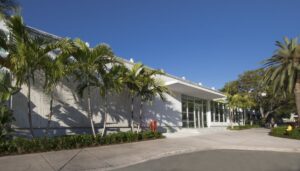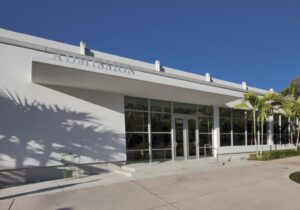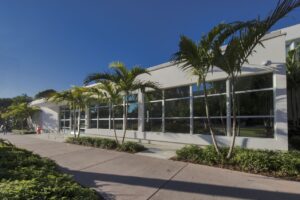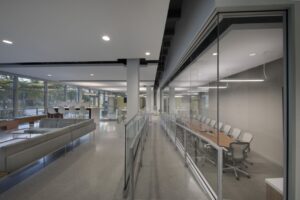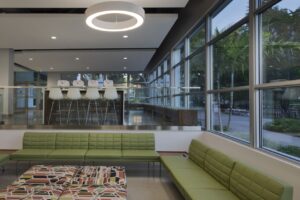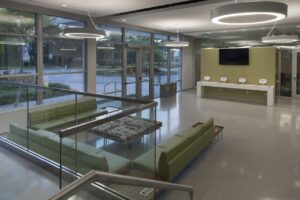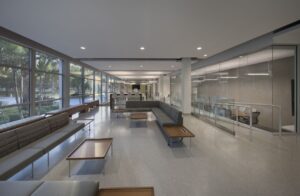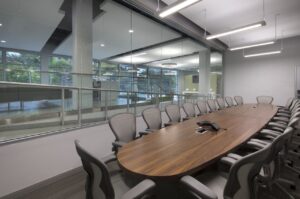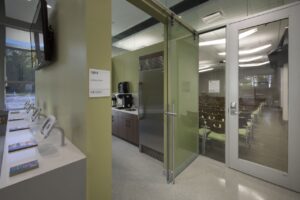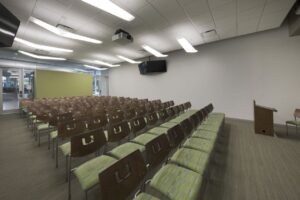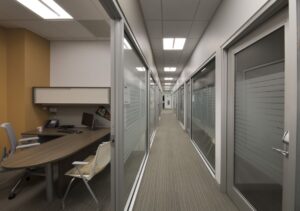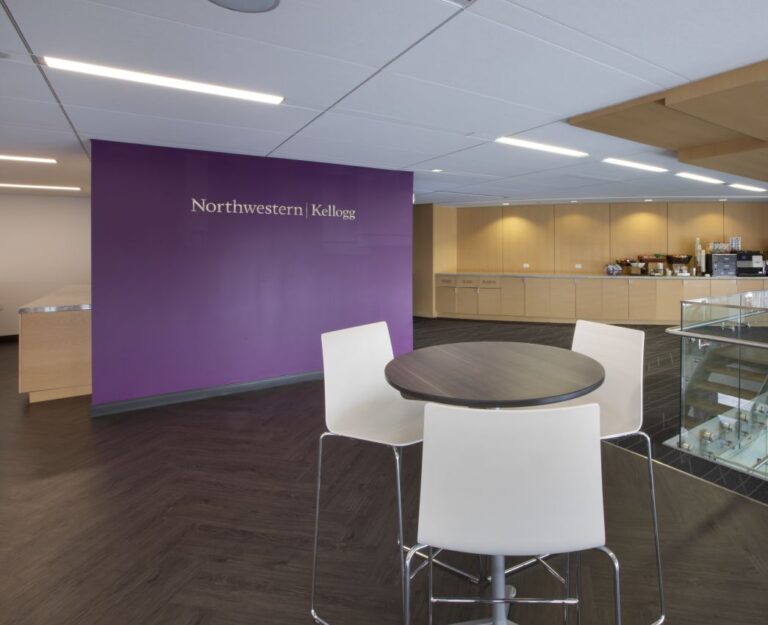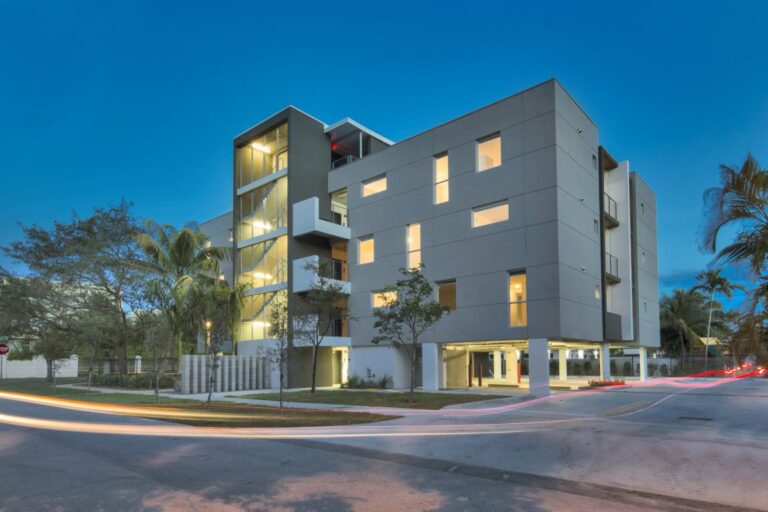University of Miami
| Project Details | University of Miami, Office of Admissions |
| Location | oral Gables, Florida |
| Type | Institutional |
| SIze | 8,000 square feet |
| Completion | February 2016 |
| Design Team | One Pulse Design Studios |
| Client | University of Miami |
| Role | Construction Management |
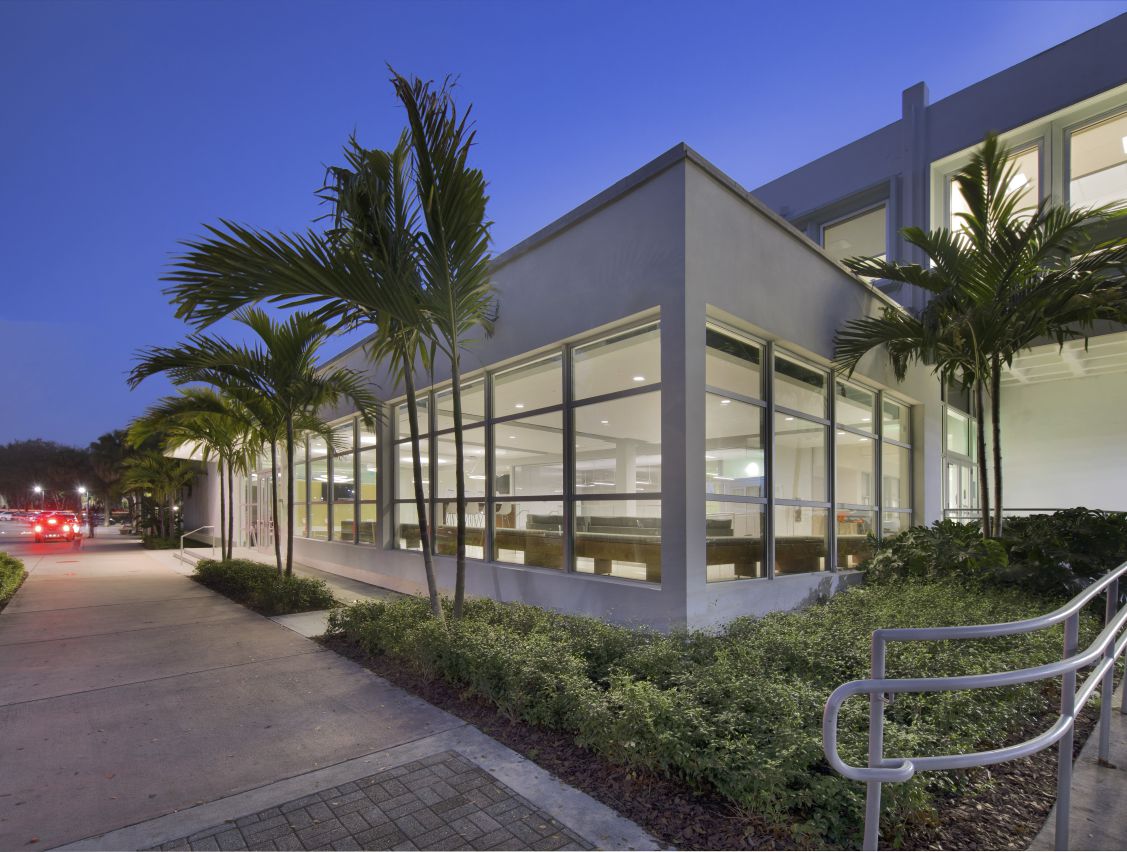
New Construction of an 8,000 SF Office of Admission for the University of Miami located on the Coral Gables Campus. The project was successfully delivered on time and under budget, obtaining a Certificate of Occupancy within 17-weeks from project commencement. The project was started ahead of time and in anticipation of the master building permit, utilizing third-party inspection services to meet time constraints associated with new student enrollments. The new admissions office is located in what was once the University of Miami bowling alley. Highlights for the project included complete interior and exterior structural selective demolition. The project scopes of work included some of the following: Structural openings and cantilevered slab at new entry; custom millwork package that consisted of break rooms, reception desks, and conference room tables; complete overhaul of all MEPFP & Fire Alarm Systems; Poured Terrazzo Flooring; Glass Railings and Interior Aluminum Office Partitions; Glass Barn Sliding Doors; Exterior Storefront Doors & Windows; Exposed Ceilings & Infrastructure; Floating ACT Ceilings; Carpet Tiles; and new Lighting Fixtures & Controls Packages. The project led to the uncovering of abandoned bowling equipment and murals behind walls that Sebastian the Ibis, the university mascot.
*This Project was successfully bid, managed, and completed by Marcos Fernandez and his team during his employment tenure at another general contracting firm.

