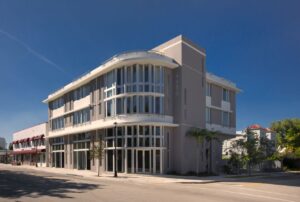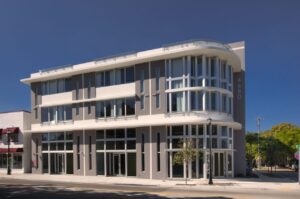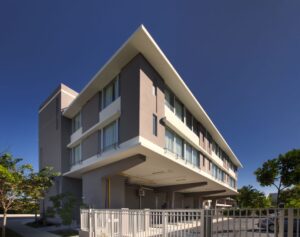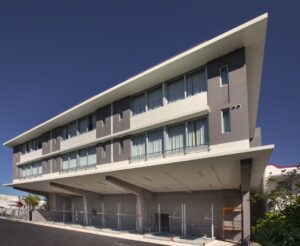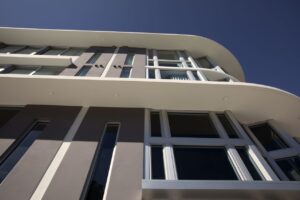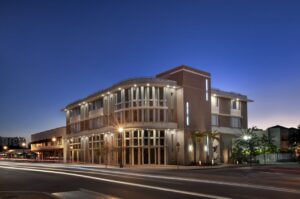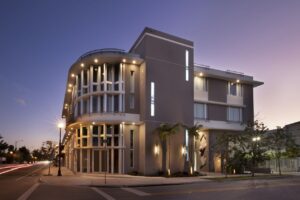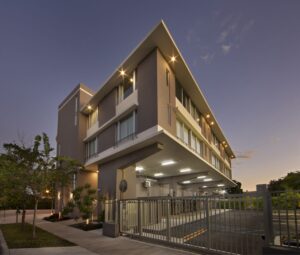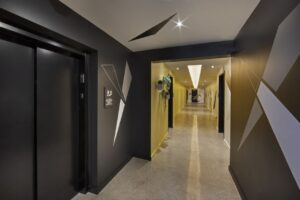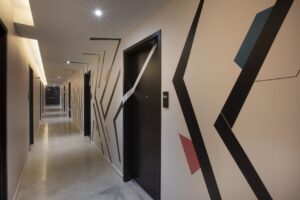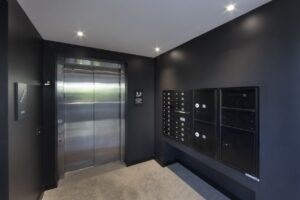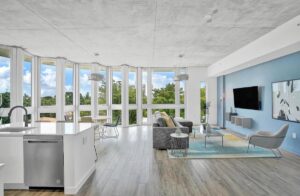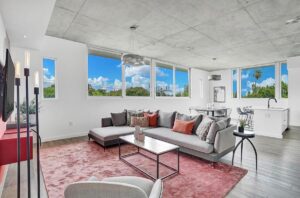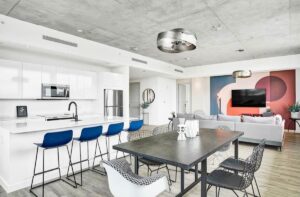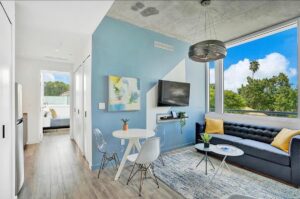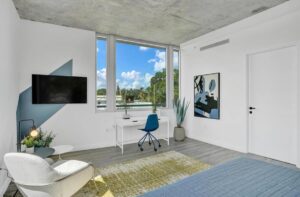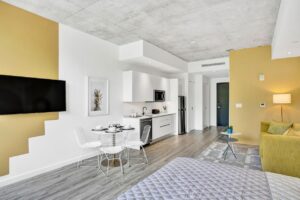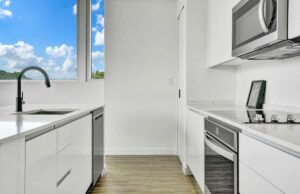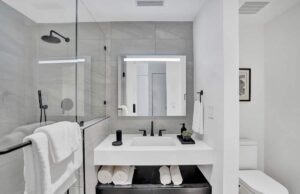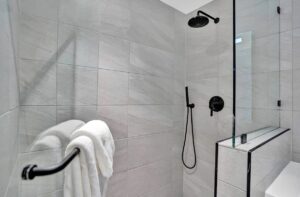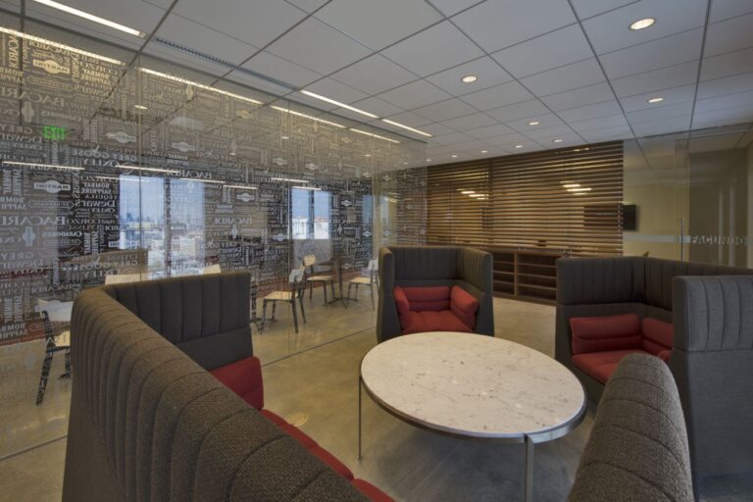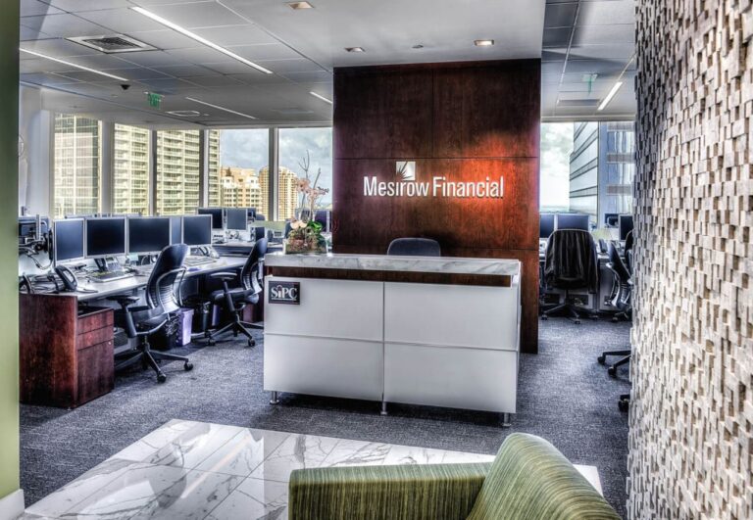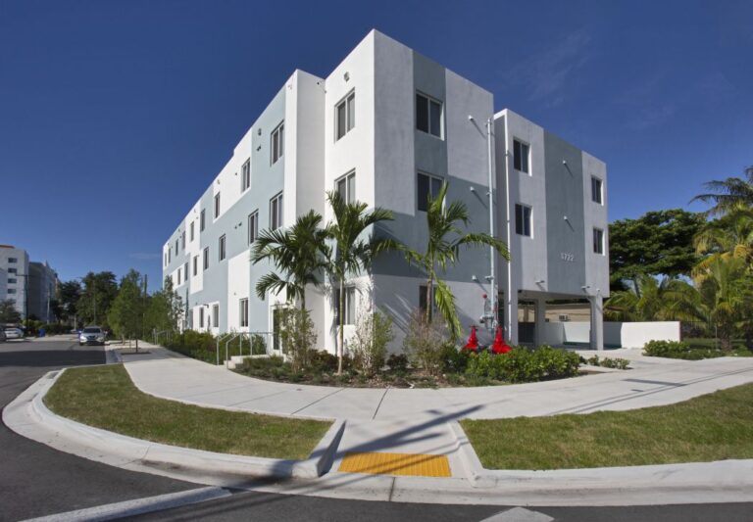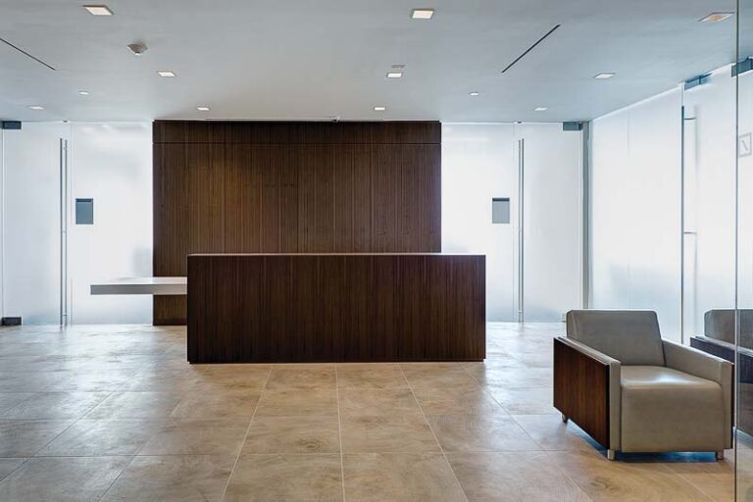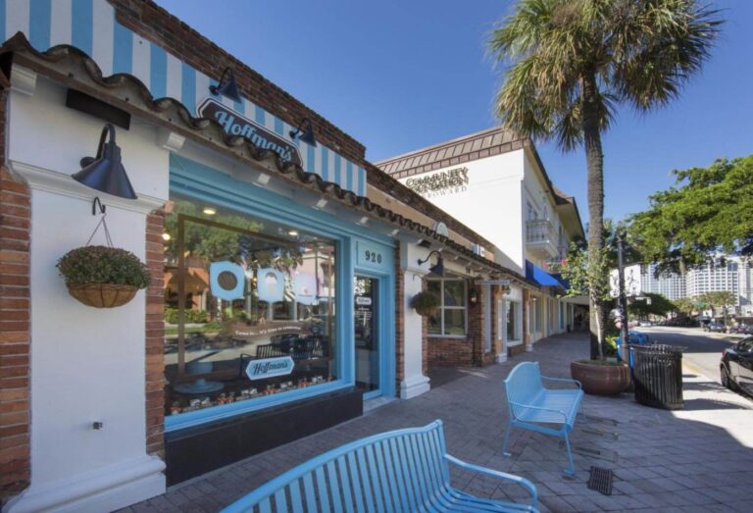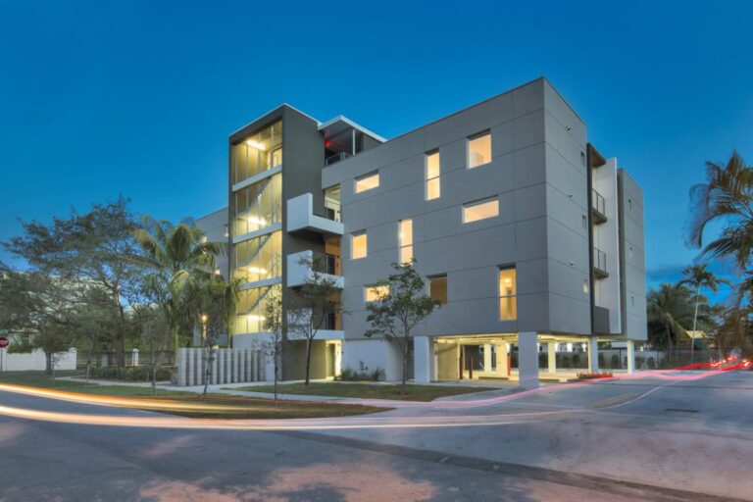Buena Vista Lofts
| Project Details | Buena Vista Lofts |
| Location | Miami, Florida |
| Type | Commercial / Multi-Family |
| SIze | 23,468 square feet |
| Completion | May 2019 |
| Design Team | DB Lewis Architect |
| Client | RFIF, LLC |
| Role | Construction Management |
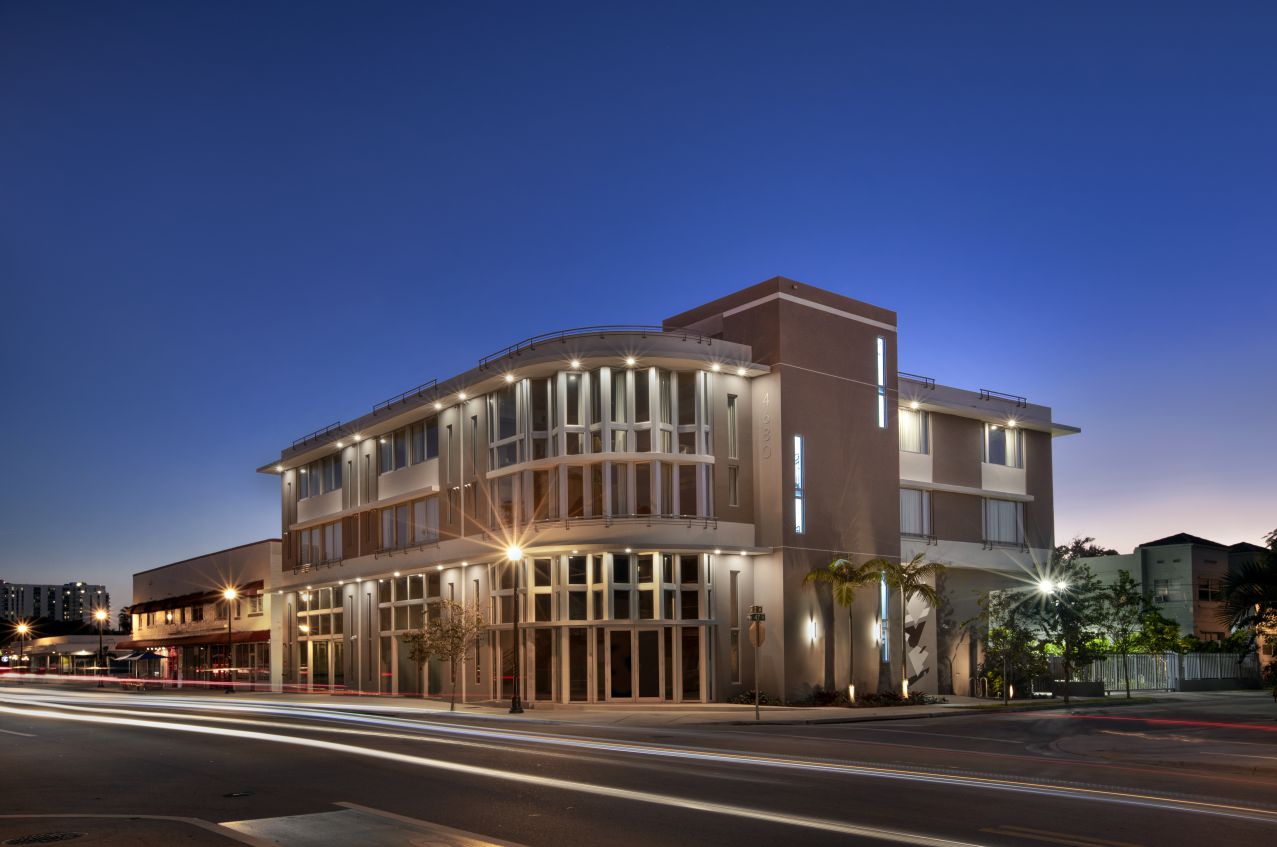
Located in the Historic Buena Vista neighborhood of Miami and just blocks from the Miami Design District, Buena Vista Lofts is 4-Story Mixed-Use Building with approximately 23,468 SF of total area. The project was successfully under 14 months and consists of 7,000 SF of Retail w/Mezzanine Deck and 15-Units (11 Hotel Studios / 4 Residential Apartments). Originally permitted as 4-Unit Apartment Building, client changed the building program to be a small scale hotel, presently known as the Design District Suites. The project scopes of work included some of the following: Complete Sitework – inclusive of all Water, Sanitary, and Drainage; Landscaping & Irrigation, Concrete Reinforced Columns & Post-Tensioned Slabs, Custom Bathroom Vanities, Luxury Kitchens from Porcelanosa, Exposed Concrete Ceilings, Polished Concrete & LVT Flooring, Exterior Storefront Windows & Doors Systems, Frameless Shower Enclosures, Hand-Painted Art Walls, Custom Wallcoverings, LWIC Roof w/TPO Membrane, Klaus Parking Lifts, Passenger Elevator, Trash Chute, Access Control & Security Cameras, FPL Transformer, MEPFP & Fire Alarm Systems, and coordination of owner furnished FFE package.
*This Project was successfully bid, managed, and completed by Marcos Fernandez and his team during his employment tenure at another general contracting firm.

