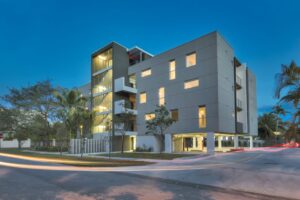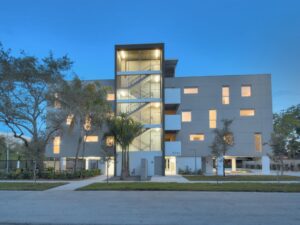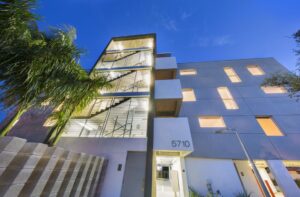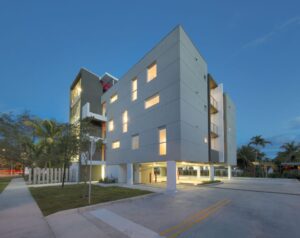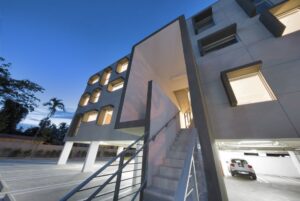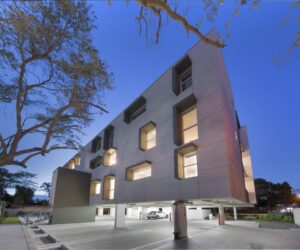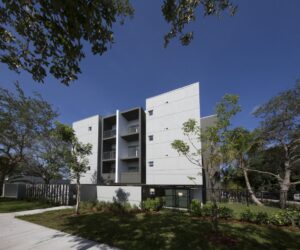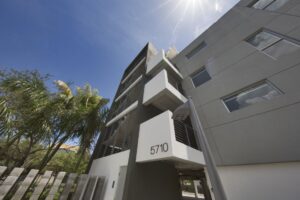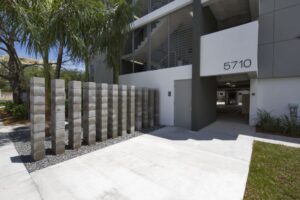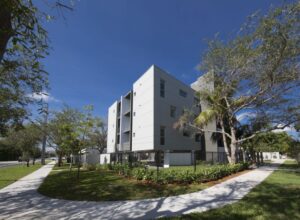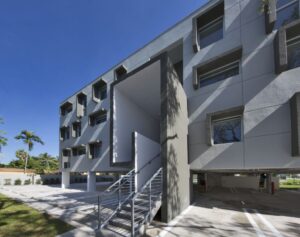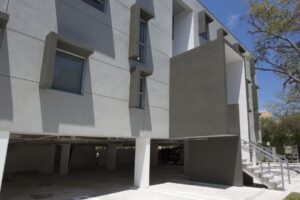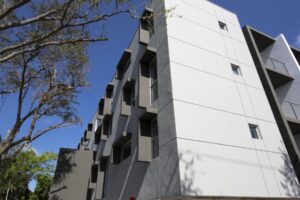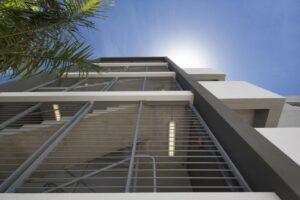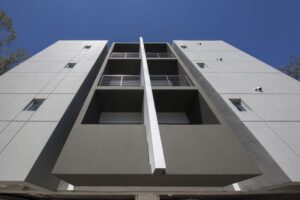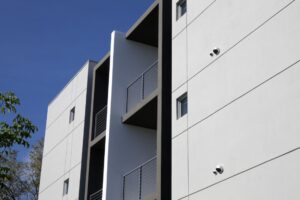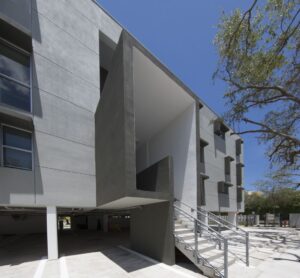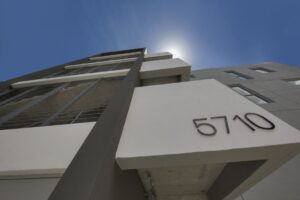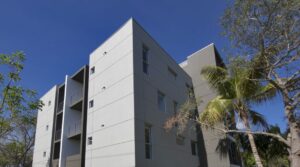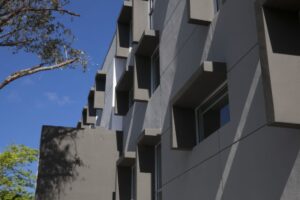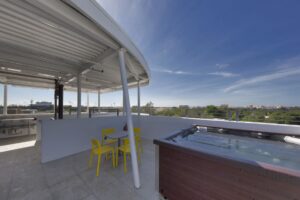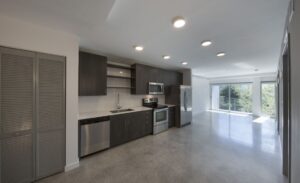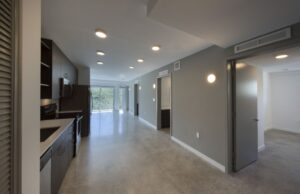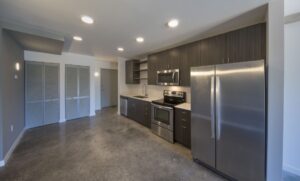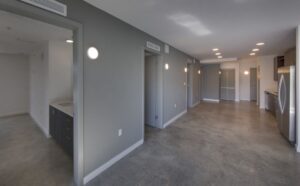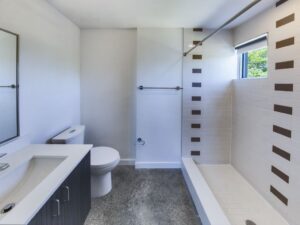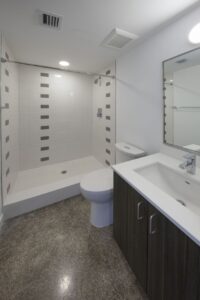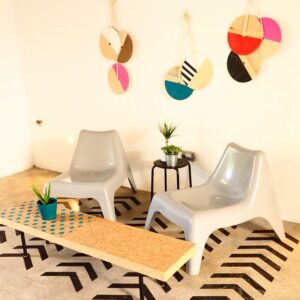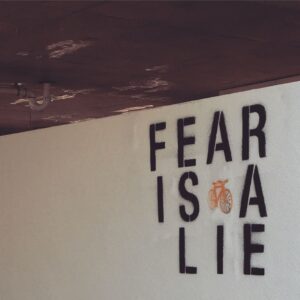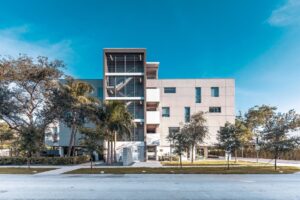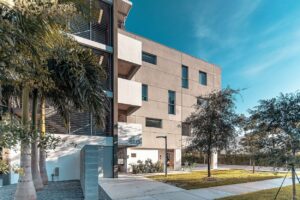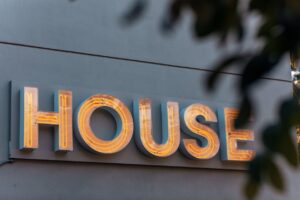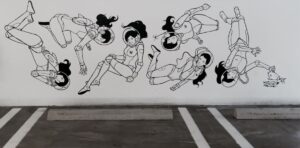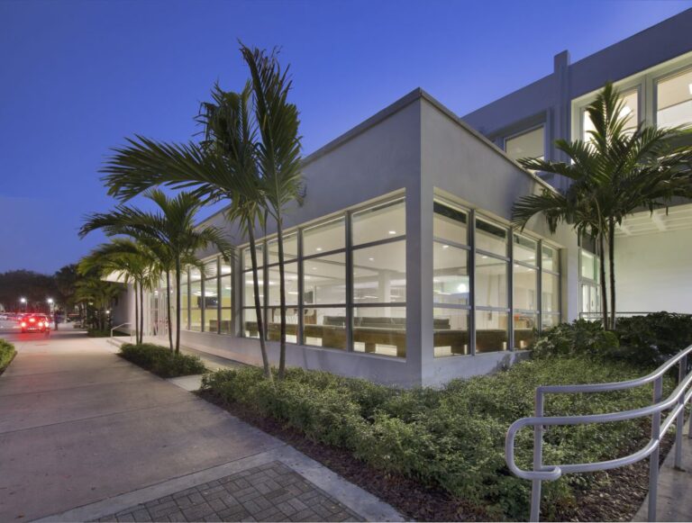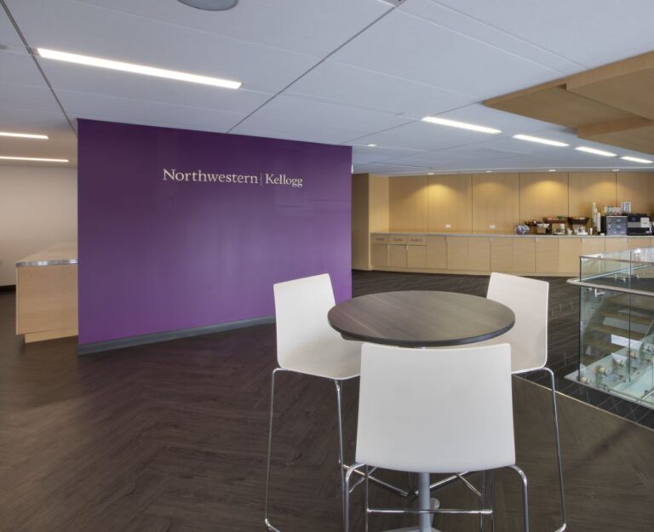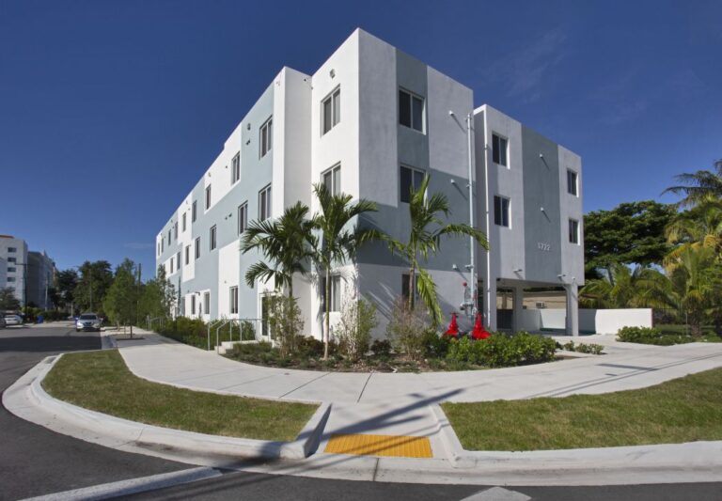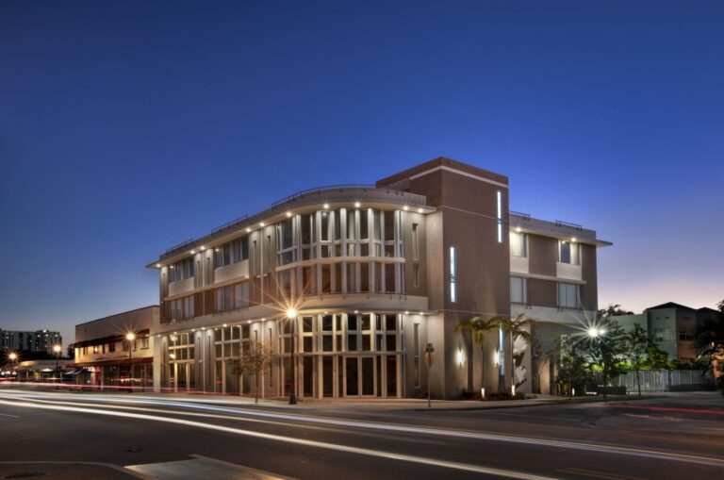House 57
| Project Details | House 57 |
| Location | Miami, Florida |
| Type | Multi-Family / Institutional |
| SIze | 24,000 square feet |
| Completion | August 2016 |
| Design Team | Mateu Architecture |
| Client | AJP Ventures |
| Role | Construction Management |
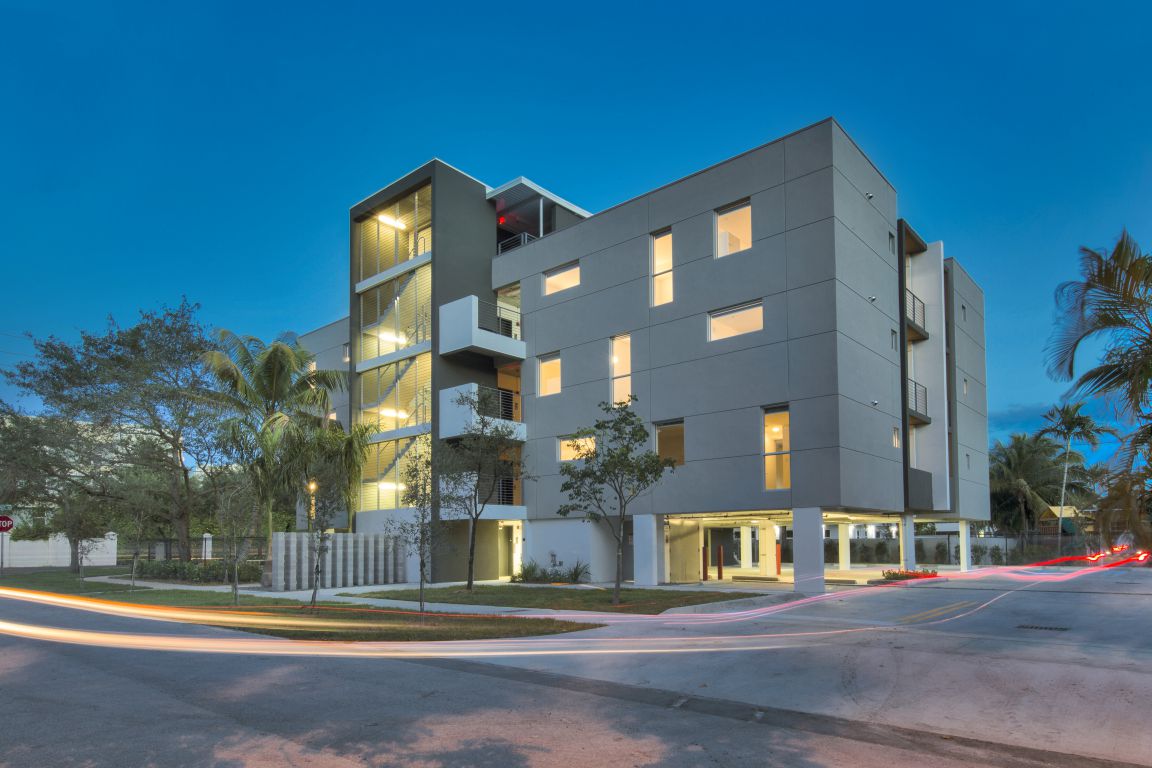
Within walking distance from the University of Miami Coral Gables main campus, House 57 is new ground-up construction project that was developed as Student Co-Living Units. House 57 is 5-Story Apartment Building that makes up approximately 24,000 SF of total area. The project was successfully completed in budget and within 8 months on an accelerated schedule to deliver units in time for school fall semester. The building is made up of 12-Units that are comprised of 42 Bedrooms with individual Bathrooms, each bedroom is individually leased under the co-living arrangement. The project scopes of work included some of the following: Complete Sitework – inclusive of all Water, Sanitary, and Drainage; Landscaping & Irrigation, Concrete Reinforced Columns & Slabs, Custom Bathroom Vanities, Kitchens, Exposed Concrete Ceilings, Polished Concrete Flooring, Exterior Storefront Windows & Sliding Glass Doors, Custom Hand-Painted Murals, LWIC Roof w/TPO Membrane, 5-Stop Passenger Elevator, Access Control & Security Cameras, Private Lift Station, MEPFP & Fire Alarm Systems, Rooftop Amenity Level with a Summer Kitchen and Private Jacuzzi’s, Custom Roof Steel Canopy, Aluminum Railings and Paneling System.
*This Project was successfully managed and completed by Marcos Fernandez and his team during his employment tenure at another general contracting firm.

